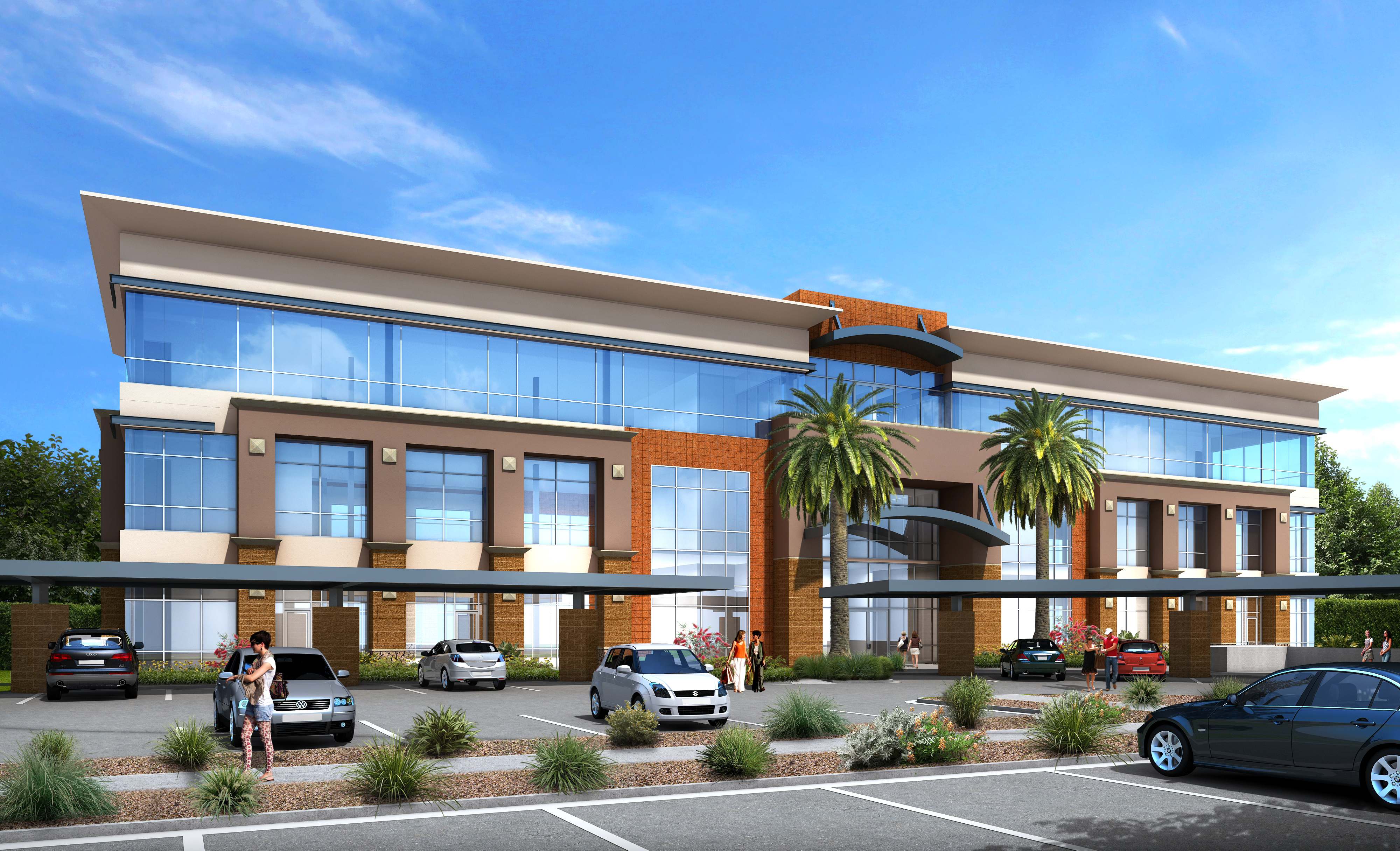Phase II of Glendale Northwest will consist of a 43,000 square foot office building on 3 levels. With maximum flexibility in mind, the building was designed to accommodate users ranging from 3,000 square feet up to 43,000 square feet. Upon entering the building, tenants and customers will be greeted to a dramatic 32 foot lobby entrance open to the second floor. Tenant spaces were designed to provide for 10 foot ceiling and glass lines, providing excellent light and visibility. Prominent building signage is available facing the Loop 101 freeway including monument signage.


